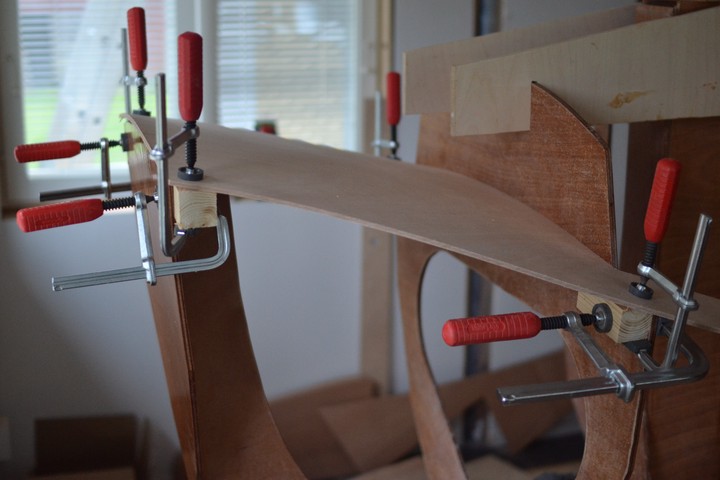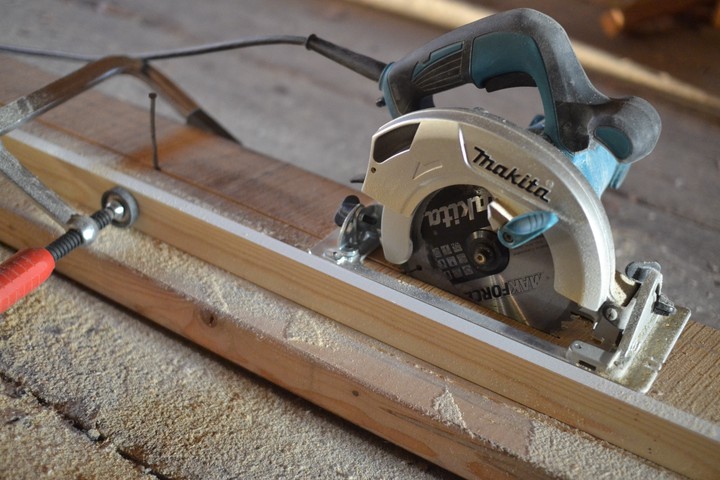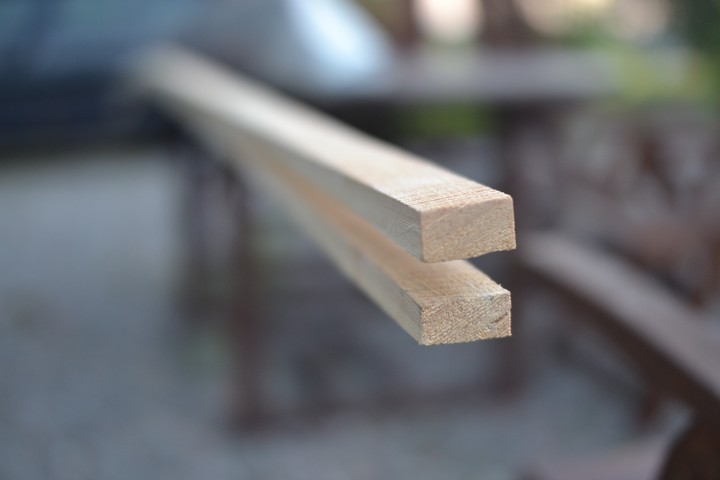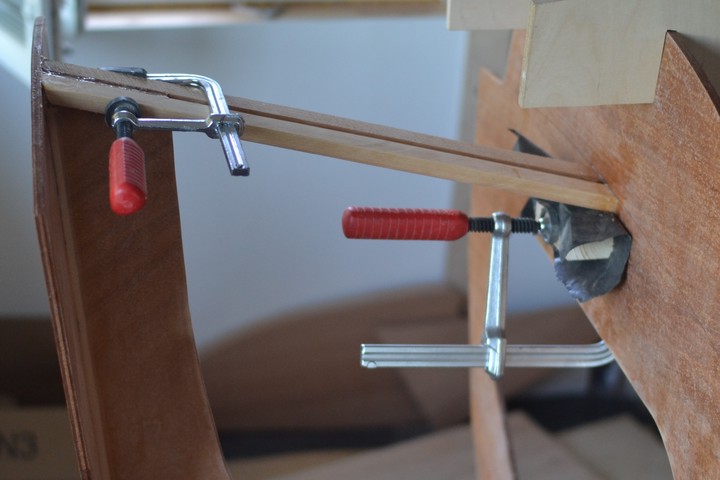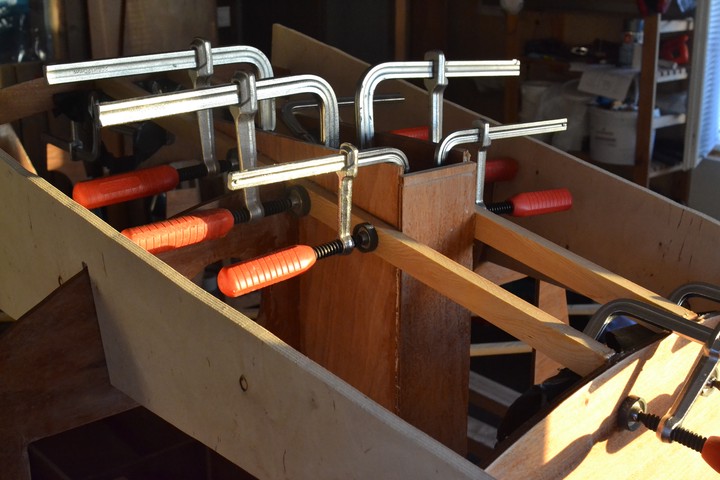Foredeck and cabin support beams
There was a problem with the foredeck support beams. The kit has cavities for the beams on the second bulkhead, but the position of the cavities is not shown in the plan. So, the only sensible approach remained was to loft, saw and dry fit the foredeck to determine the position of its bottom on the second bulkhead.
When buying lumber from lumber, the available dimensions of the planks don’t match with your needs, unless you want to pay for cutting down to size. I had bought a plank from which I cut into smaller beams to be used under the foredeck. The dimensions of the thicker bar became about 30x20 mm. The other is a little narrower and can be used in other places. I did the sawing with a circular saw because I don’t have a table saw.
Installation of the foredeck support beams was a fairly simple task. You had to cut holes in the second bulkhead and to glue in the beams with epoxy.
Installing cabin support beams was also a straight-forward task, especially because the third bulkhead had notches cut earlier. However, as the dimensions of the notches didn’t match with the size of the beams, some filleting was needed. While gluing, the two conifer plywood molds were still in place to get the result as straight as possible.
| Next: | Transom |
| See also: | Building Merisirri |
